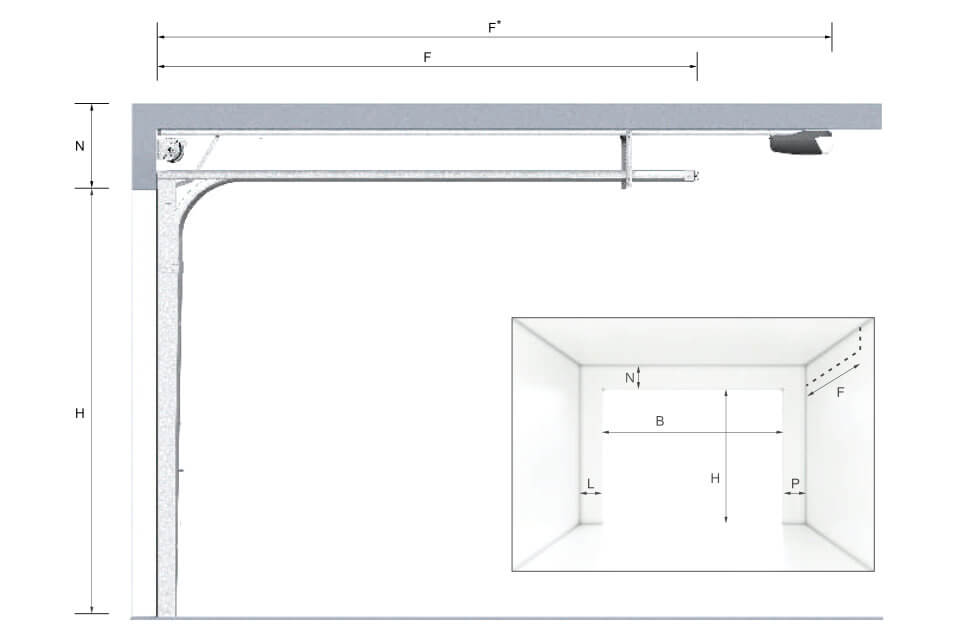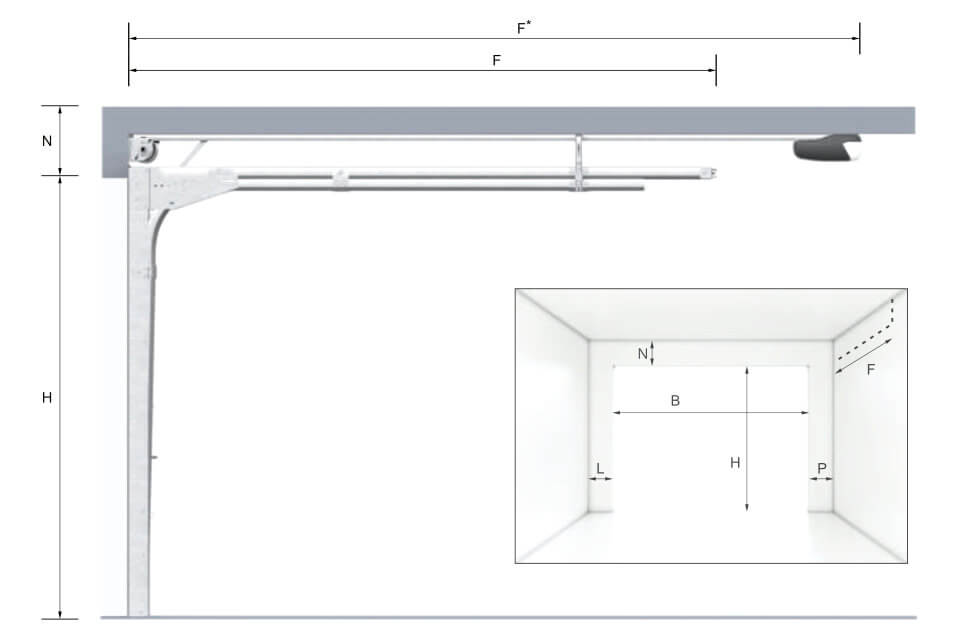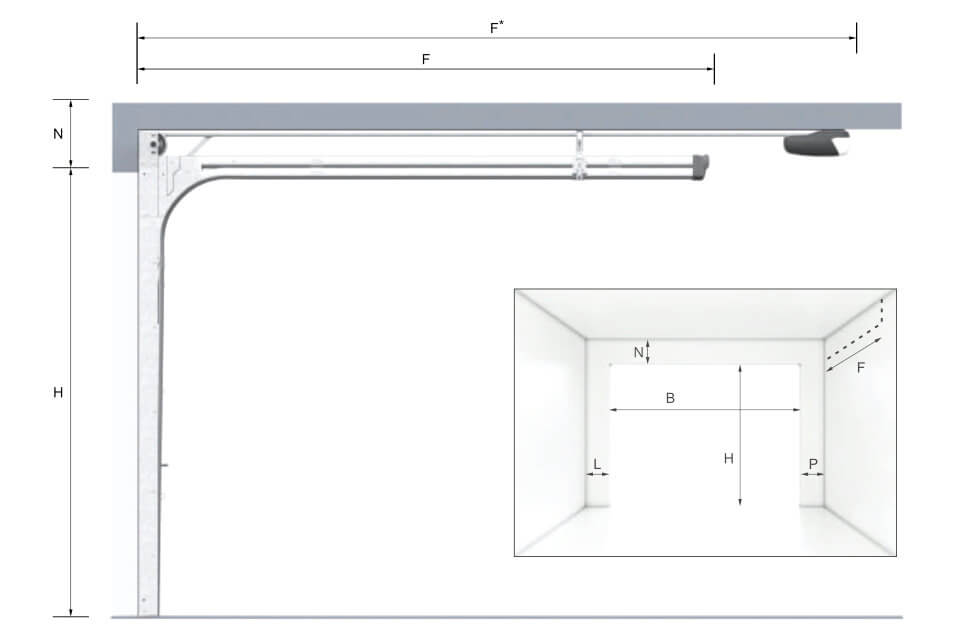Garage doors
Sectional garage doors
Select Fart Produkt garage doors system
General information
Fart Produkt garage doors are intended for use in single-family and multi-family houses. Sectional garage doors are opening vertically. After opening, they remain under the floor slab and therefore they ensure optimum space for parking in the garage and directly in front of it. What is important, our doors can be installed from minimum lintel size of 70 mm. The doors are operated by pull handles and rope or (for additional payment) by electric drive. Adequate design of the panels and sealing on the whole circumference with durable gaskets our garage doors ensure great thermal insulation.
Doors design
The main components of the structure of the garage doors are: curtain, guiding unit and drive. The load-bearing structure of the doors is made of hot dip galvanized steel. The most important components are vertical and horizontal guides – the doors curtain is moving inside them. A key component of the driving unit is a shaft equipped with torsion springs used to compensate the weight of the doors curtain. Its service life covers more than 15 thousand cycles, that is 15 years of trouble-free and stable operation of the doors.
Door curtain
The garage door armor is divided into sections consisting of panels, which are made of hot-dip galvanized steel sheet (0.5 mm) and coated with polyester. 40 mm thick double-wall panels 500 mm or 610 mm high are insulated with CFC-free polyurethane foam, and their sides are protected with galvanized steel fittings. The number and height of panels depends on the garage door height, it is also possible to use panels of different heights in one garage door. Particular profiled shape of garage door panels eliminates the possibility of fingers caught between segments. The lower and upper panel are equipped with a gasket.

Comfort
People who value comfort may choose garage doors with electric drive. You do not have to leave your car to open or close the doors.

Safety and durability
All our doors are equipped with torsion springs and a durable structure made of hot dip galvanized steel what ensures many years of trouble-free and stable operation. The special shape of door panels prevents fingers from crushing.
Heat and thermal insulation
Great thermal insulation is ensured by 40 mm thick panels made of hot dip galvanized steel coated with polyester and filled with polyurethane foam. Our doors are sealed on the whole circumference, with durable gaskets, therefore wind or rain cannot penetrate into the garage and bottom gasket eliminates substrate unevenness.
Space saving
Sectional doors are opened vertically upwards and are stays under the floor slab. Therefore they ensure optimum space for parking in the garage and directly in front of it. What is important, our doors can be installed from a minimum lintel height of 70 mm.
Panels
The panels are available in three types of ribbings: without ribbings, high ribbings, low ribbings and in two types of surface structure – woodgrain and smooth. Doors panels are painted from the outside. They are always white from the inside. Depending on the selected type of panel and ribbings, we offer many standard colours. On special order and for an additional fee, it is possible to paint in any colour from the RAL palette (extended lead time).
Lead times
With modern equipment resources, high manufacturing capacities and developed logistics facilities we are able to offer one of the shortest lead times on the market.
Individualised fitting
A wide range of colours and various types of panels allows us to create unique garage doors.

Depending on the height of the headroom, we offer 5 types of guiding in garage doors (also available in industrial doors):
Standard doors
The standard model is a basic version of doors with a front spring shaft. This is an economical solution with full functionality and quality.
The required height of the headroom for this guiding system is 300 mm, and the width of each sideroom 100 mm. For electric drive the required headroom height increases to 340 mm.
For a standard system you may choose additional accessories such as lock, anti-burglary protection, protection against fracture of springs or thermal insulation solutions.
Minimum sizes of installation for the standard guiding system:
B (horizontal clearance of opening) – 1900-5000 mm
H (vertical clearance of opening) – 1870-2750 mm
N (free lintel) – 300 mm
N* (free lintel – doors with motor – 340 mm
L,P (width of jambs) – 100 mm
F (fixing depth of horizontal guides) – H + 450 mm mm
F* (depth of installation of motor rail) – 3200 if H ≤ 2300 mm
doors with motor – 750 if 2750 ≥ H ≥ 2300
LHR+ guiding system
LHR+ garage doors are lowered version of doors with a front spring shaft. Due to modification of the design, the required height of the headroom is 200 mm, and width of each sideroom 100 mm. For electric drive, the required headroom height increases to 240 mm.
The design of LHR+ doors is a development of the Standard system. Its design allows not only installing it for the lower headroom than in the case of the standard system, but due to the use of double horizontal guides and vertical guides reinforced with side plate we obtained even more durable and reliable garage doors.
For LHR+ system you may choose additional accessories such as lock, anti-burglary protection, protection against fracture of springs or thermal insulation solutions (expanding joint sealing tape).
Minimum sizes of installation for LHR+ guiding system:
B (horizontal clearance of opening) – 1900-5000 mm
H (vertical clearance of opening) – 1870-2750 mm
N (free lintel) – 200 mm
N* (free lintel – doors with motor – 240 mm
L,P (width of jambs) – 100 mm
F (fixing depth of horizontal guides) – H + 450 mm
F* (depth of installation of motor rail) – 3200 if H ≤ 2300 mm
(doors with motor) 3700 if 2760 ≥ H ≥ 2300
RSC guiding system
RSC guiding is an innovative version for guiding of the LHR+ doors where the required height of the headroom is 200 mm (240 mm when using of electric drive) and the width of each sideroom 100 mm.
RSC is a more efficient system yet incredibly simple! Quick and simple “New Click” snap-on installation ensures easy fixing of the shaft with springs and protecting devices. Thanks to using of the headroom and spacing profiles, it is not necessary to make control measurements during the assembly.
We used devices protecting against rupture of springs that prevent falling of gate on distance exceeding 300 mm. They are equipped with a new “snap-on” fixing system. Safety first!
We used also covers for horizontal guides and end caps for the shaft. They ensure a professional look and improve the visual standards of the gate.
Minimum sizes of installation for RSC guiding system:
B (horizontal clearance of opening) – 1900-3500 mm
H (vertical clearance of opening) – 2000, 2125, 2240, 2350 mm
N (free lintel) – 200 mm
N* (free lintel – doors with motor) – 240 mm
L,P (width of jambs) – 100 mm
F (fixing depth of horizontal guides) – H + 450 mm
F* (depth of installation of motor rail) – 3200 for H 2000 mm
doors with motor – 3750 for H 2350
RES70 guiding system
RES70 garage doors – it is a special version of the doors with a rear spring shaft. Such solutions are intended to achieve the lowest required height of the headroom.
RES70 system doors can be installed for headrooms with a height of only 70 mm. The required width of each sideroom is 100 mm. For electric drive, the required headroom height increases to 110 mm.
Load-bearing structure of the RES70 system refers to LHR+ and RSC systems by double horizontal guides, reinforcing side sheet and additional headroom profile. Together they create an efficient and robust structure.
For RES70 we recommend choosing additional accessories such as lock, anti-burglary protection, protection against fracture of springs or thermal insulation solutions (expanding joint sealing tape).

Minimum sizes of installation for RES70 guiding system:
B (horizontal clearance of opening) – 1900-4000 mm
H (vertical clearance of opening) – 1870-2500 mm
N (free lintel) – 70 mm
N* (free lintel – doors with motor) – 110 mm
L,P (width of jambs) – 100 mm
F (fixing depth of horizontal guides) – H + 450 mm
F* (depth of installation of motor rail) – 3200 if H ≤ 2300 mm
doors with motor – 3700 if 2560 ≥ H ≥ 2300
HOME-X garage doors
HOME-X garage doors are an innovative system, in which tension springs are placed on vertical guides.
In the HOME-X guiding system, the required headroom height is 90 mm and the width of the siderooms is 100 mm. When using an electric drive, the required headroom height increases to 120 mm.
It is possible to select additional accessories for the HOME-X system, such as a lock, anti-burglary protection, thermal insulation solutions (expanding tape).

Minimum sizes of installation for HOME-X guiding system:
B (horizontal clearance of opening) – 1900-3500 mm
H (vertical clearance of opening) – 1870-2350 mm
N (free lintel) – 90 mm
N* (free lintel – doors with motor) – 120 mm
L,P (width of jambs) – 100 mm
F (fixing depth of horizontal guides) – H + 450 mm
F* (depth of installation of motor rail) – 3200 if H ≤ 2300 mm
doors with motor – 3700 if 2560 ≥ H ≥ 2300















